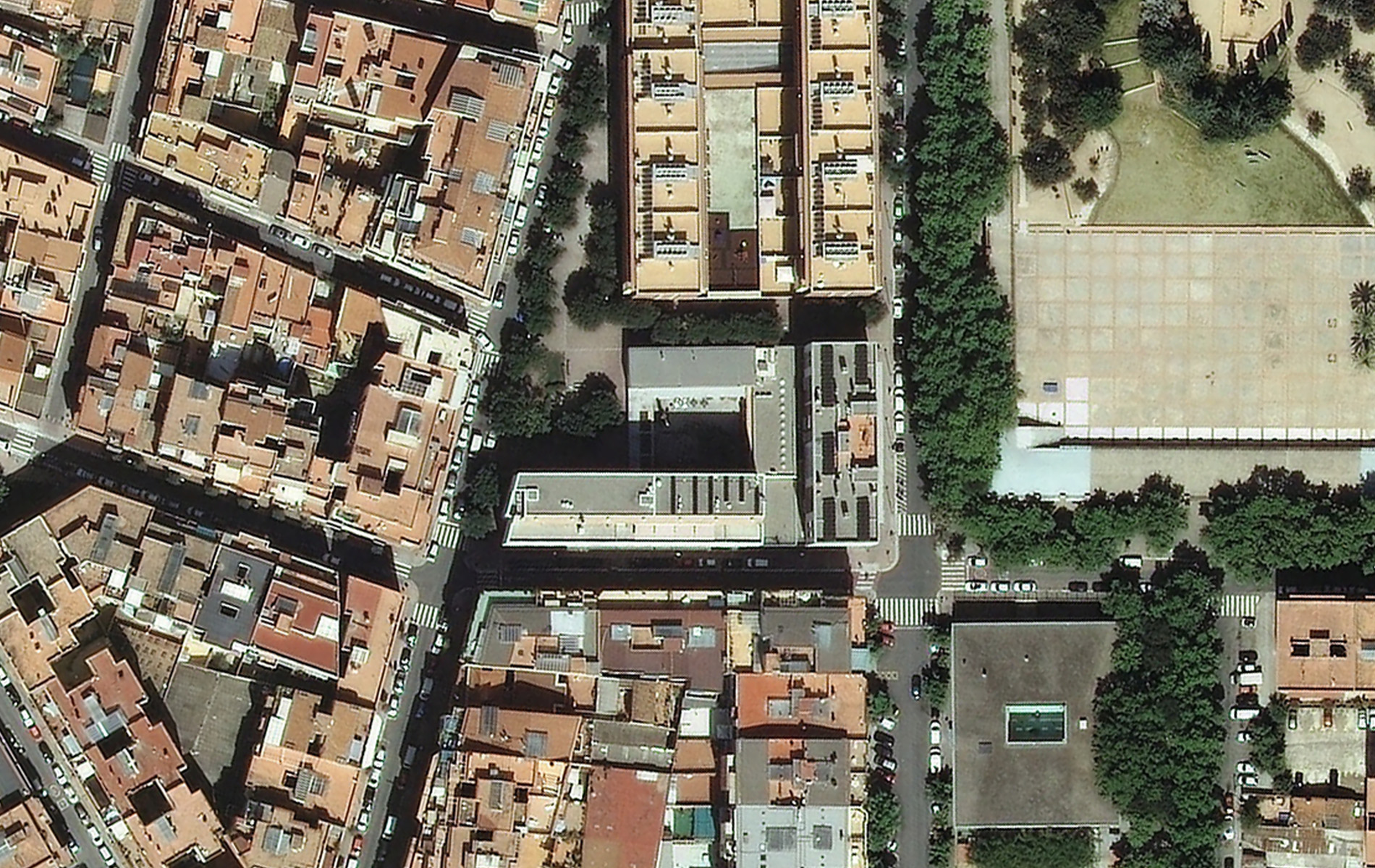Marti Miralles Arquitectes
DeveloperAjuntament de Barcelona
LocationC/ Maladeta 32-40, Barcelona
Project2002
Construction2004
Floor area669 m²
External consultants
Joan Ramon Soldevila (Q. Surveyor), Rafael Bellmunt (Structure), Oficina Tècnica Lluís Duart (Facilities)
PhotographyGerard Garcia
The firm won a tender for the construction of a city block in an urban remodelling project in the district of Porta in Barcelona. The site is across from Plaça de Sóller and was the first part of the neighbourhood to be remodelled.
The project consisted of a building containing subsidised housing, a residential care home and an adult day care centre. The buildings were planned simultaneously for three different public bodies: Regis, Gisa and the Nou Barris district.
We put forward a proposal of three separate buildings whose main structures followed the building line of the existing streets and which are interconnected by a seemingly continuous ground floor. Formal integration of the buildings is achieved through their shape, composition and the materials of the facades. Facilities access and the entrance to the day and residential centres are via a small square created by taking advantage of the change of direction of Maladeta street.
The purpose of this project is the construction of a new Social Centre for the elderly in the district of Nou Barris. The building has a ground and first floor.
The centre is structured around an entrance courtyard which is an outside space within the grounds of the day centre and which connects it with the care home. This open-air space is complemented by the interior multi-use day room. The courtyard and day room are the largest and most important spaces in the social life of the building.
The bar is arranged lengthways along the corridor that runs from the foyer to the day room. The smaller rooms are arranged along the two floors and adjoining the pedestrian walkway. The first floor is designed for handicraft and workshop activities.
The project consisted of a building containing subsidised housing, a residential care home and an adult day care centre. The buildings were planned simultaneously for three different public bodies: Regis, Gisa and the Nou Barris district.
We put forward a proposal of three separate buildings whose main structures followed the building line of the existing streets and which are interconnected by a seemingly continuous ground floor. Formal integration of the buildings is achieved through their shape, composition and the materials of the facades. Facilities access and the entrance to the day and residential centres are via a small square created by taking advantage of the change of direction of Maladeta street.
The purpose of this project is the construction of a new Social Centre for the elderly in the district of Nou Barris. The building has a ground and first floor.
The centre is structured around an entrance courtyard which is an outside space within the grounds of the day centre and which connects it with the care home. This open-air space is complemented by the interior multi-use day room. The courtyard and day room are the largest and most important spaces in the social life of the building.
The bar is arranged lengthways along the corridor that runs from the foyer to the day room. The smaller rooms are arranged along the two floors and adjoining the pedestrian walkway. The first floor is designed for handicraft and workshop activities.





